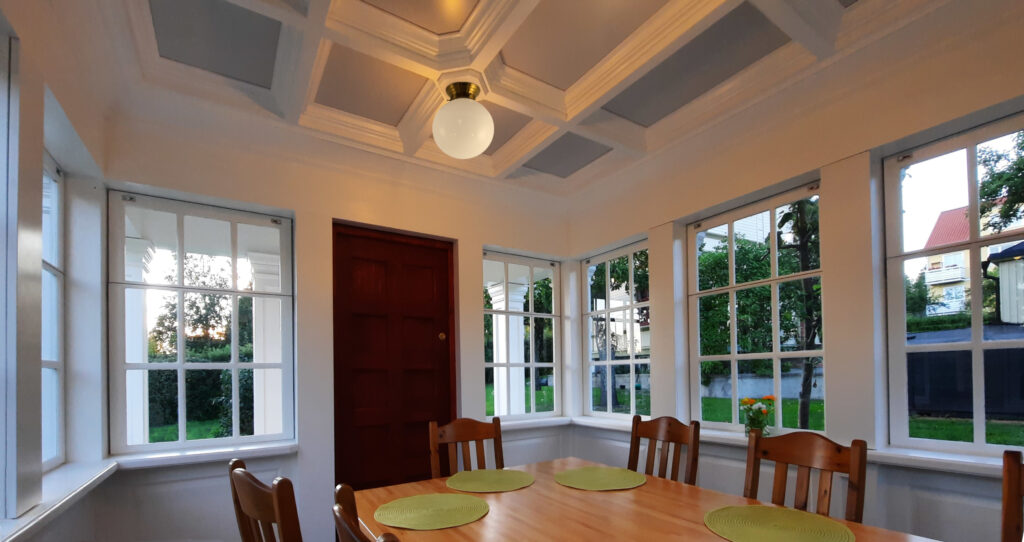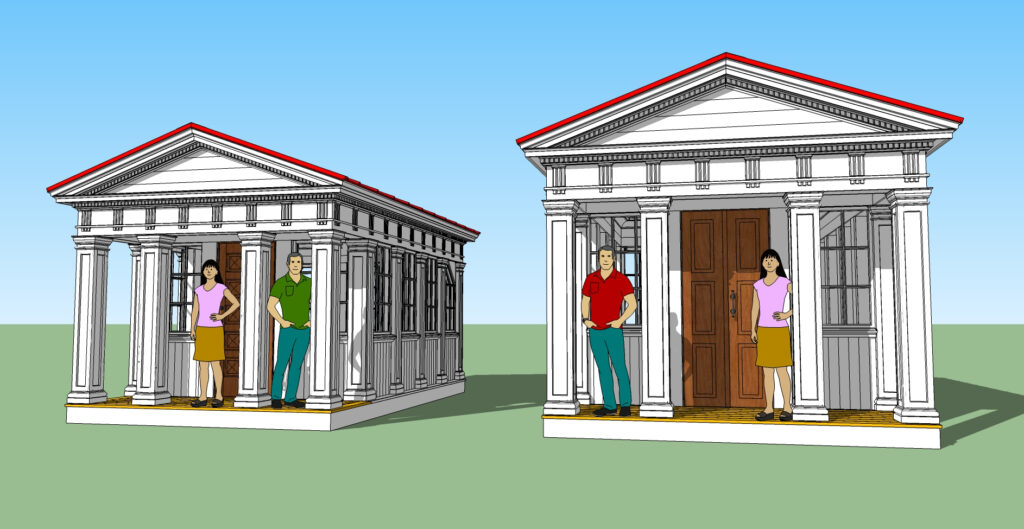
Dimensions
The temple is now available in two different sizes. The prototype in the pictures is the smaller size. The new variant is 12.5% longer in each direction, thus a larger room in which to accommodate a longer table. The ceiling height in the larger variant is a full 2.70 m up to the underside of the ceiling beams in the coffered ceiling, 2.80 m up to the ceiling surface.
The images below show the smaller temple and its dimensions in black text. Red text is the corresponding measurements for the larger temple.
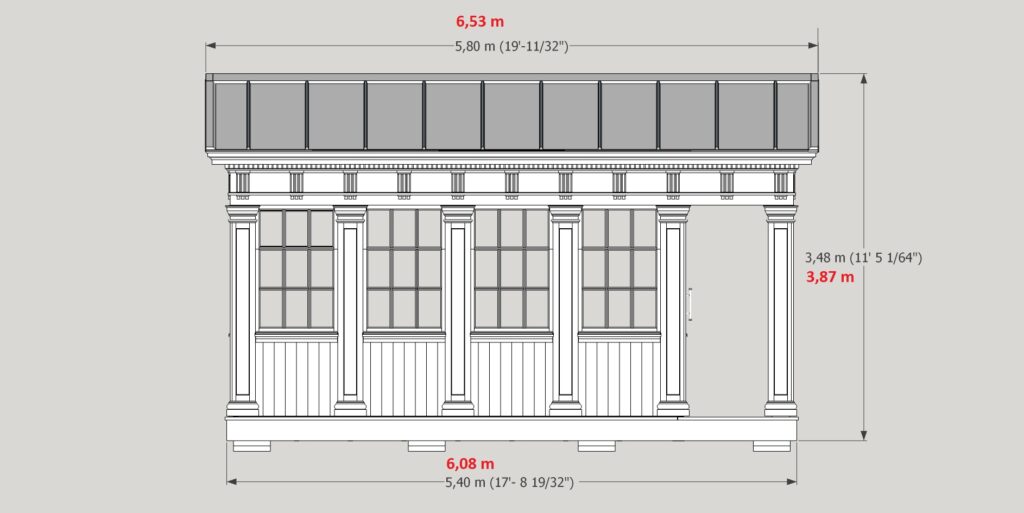
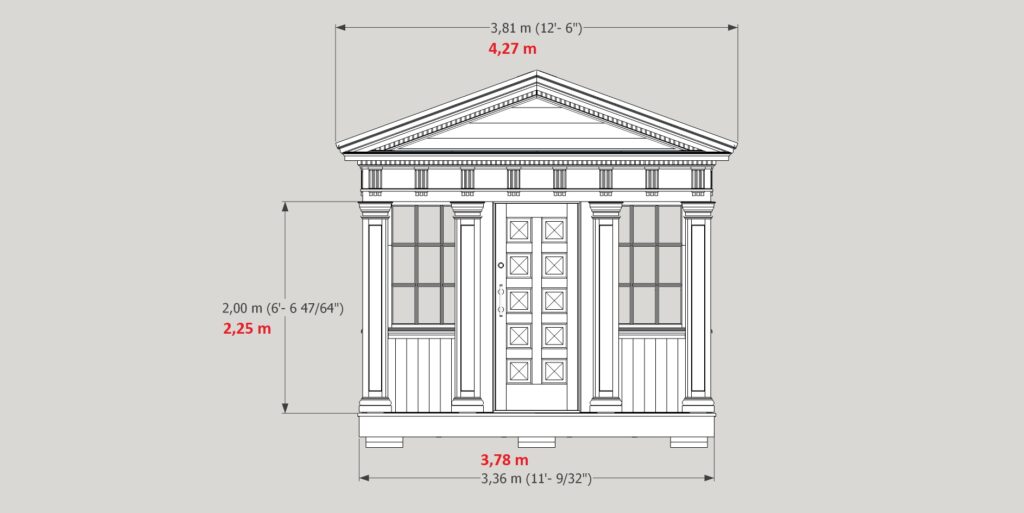
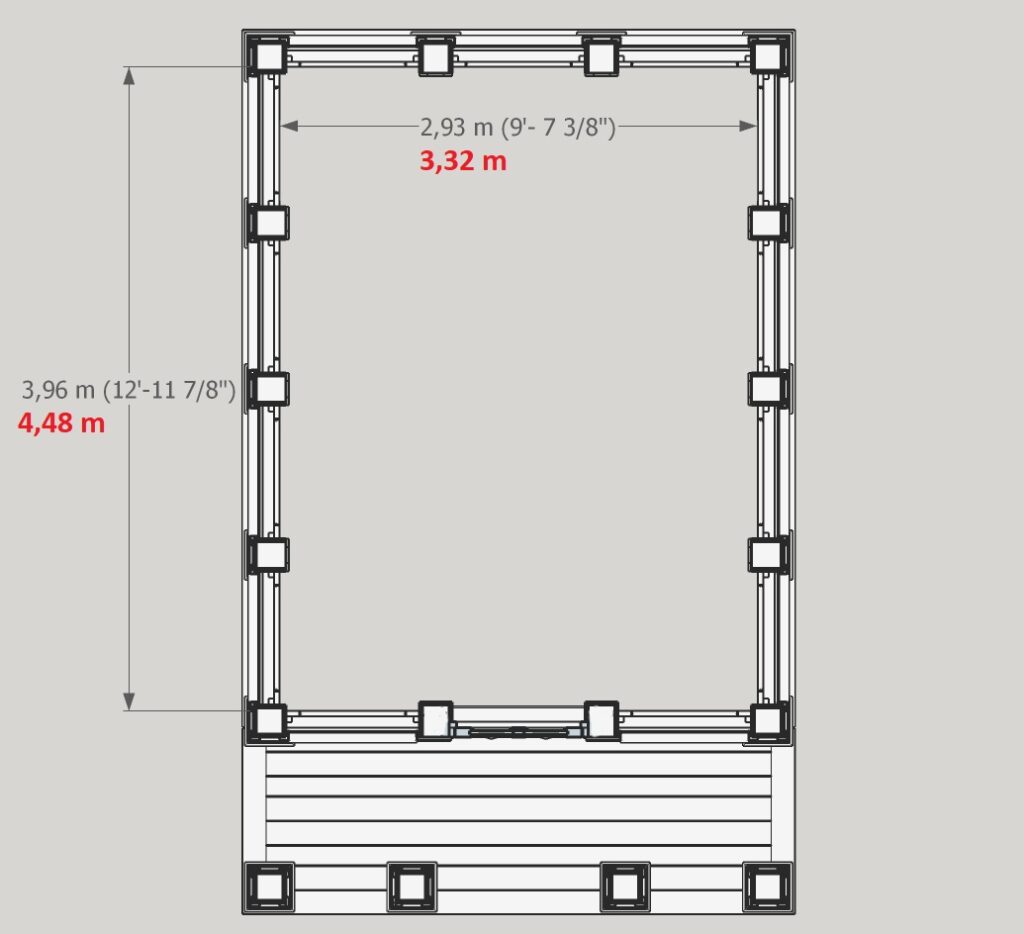
For the SMALL temple: The floor area is approx. 11,6 m2 (125 sq ft). The room accommodates a table 2.20 m (7′- 2 1/2″) long where 10 people can get together.The ceiling height inside the room is 2.40 m (7′- 10 1/2″) measured to the underside of the ceiling beams. The footprint of the building is 18,5 m2 (194 sq ft).
For the BIGGER temple: The floor area is approx. 14,9 m2 (160 sq ft). The room accommodates a table 2.65 m (8′ – 8”) long where 10-12 people can get together.The ceiling height inside the room is 2.70 m (8′- 10 1/4″) measured to the underside of the ceiling beams. The footprint of the building is 23,3 m2 (250 sq ft).
The temple is delivered ready to assemble in smaller sections. It is also demountable so if you ever want to move it, it is quite possible to take it apart again for simplified transport. Detailed graphic IKEA-style construction description included.
It is fine to build on a plinth foundation, no cast slab is required.
The standard versionS
Floor joists 45×195 mm (2×8”). Inner floor thickness 34 mm (1 ½”), portico floor 28 mm (1 ⅛”). Window frames with real grilles, 3 mm (⅛”) thick glass and sealing strips. Sturdy paneled front door with lock and pull handle. For the larger temple, a double door is suggested. Roof trusses dimensioned for the local snow zone. Sheet metal on exposed parts.
Metal roof Plannja Modern with custom fittings and protection against condensation. There are several colors to choose from. If you want some other roof covering that you arrange yourself, the cost of this sheet metal roof is subtracted.
All wood except the floorboards is knot sealed and primed white on delivery, external parts also treated with priming oil. You must therefore finish painting with topcoat. The reason why the floor is the inner floor is the exception is that it may need a little sanding after installation to become really flat. The window frames are finished painted on delivery (white as standard, another color can be arranged). Front door treated with pigmented wood oil.
Prepared with drilling for electrical installation (electrical equipment and ceiling fixtures not included).
Fastening material bolts and screws included.
What you need to supplement with are materials for laying the foundation, some painting materials, everything related to the electrical installation and brad nails for the moldings (brad nailer recommended, note that the many moldings in the coffered ceiling come as ready-made frames that are easily placed in place).
Preparations
Make sure you have the necessary permits from the municipality. You need to make sure that there is a stable, flat, well-drained and well-ventilated foundation to place the building on and anchor it well in the ground. Fixed scaffolding that goes around the entire building is recommended.
Delivery
Comes as a package 6-7 m (21 ft) long and 2 m + (7 ft +) high. The surface where the package is to stand must be stable, completely flat and free of objects.
Pricing
Contact me for current price, delivery time, etc.
