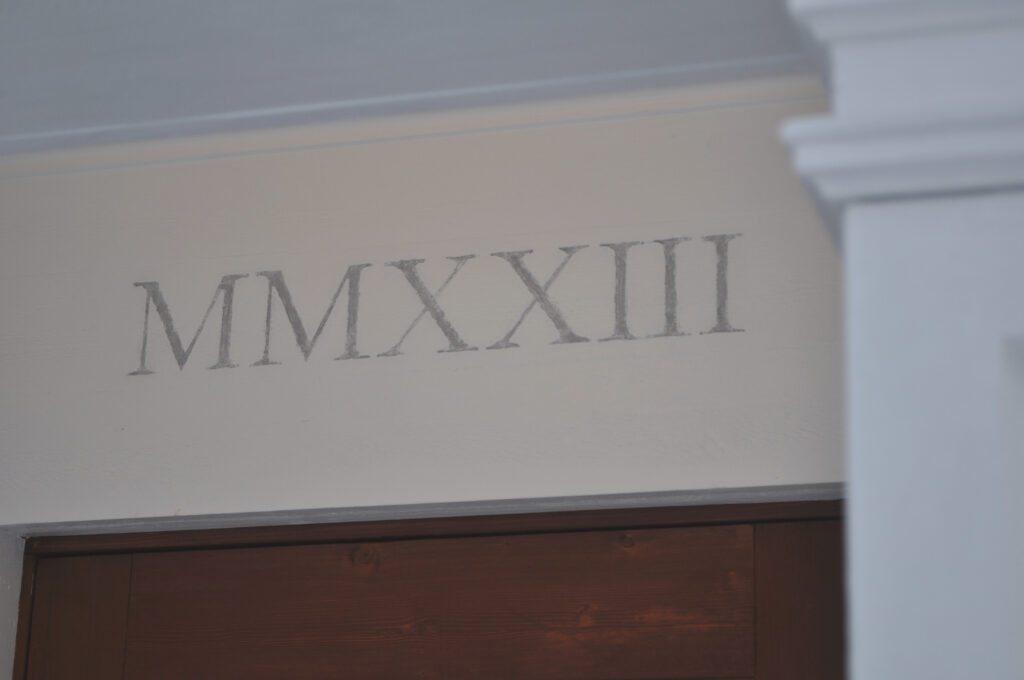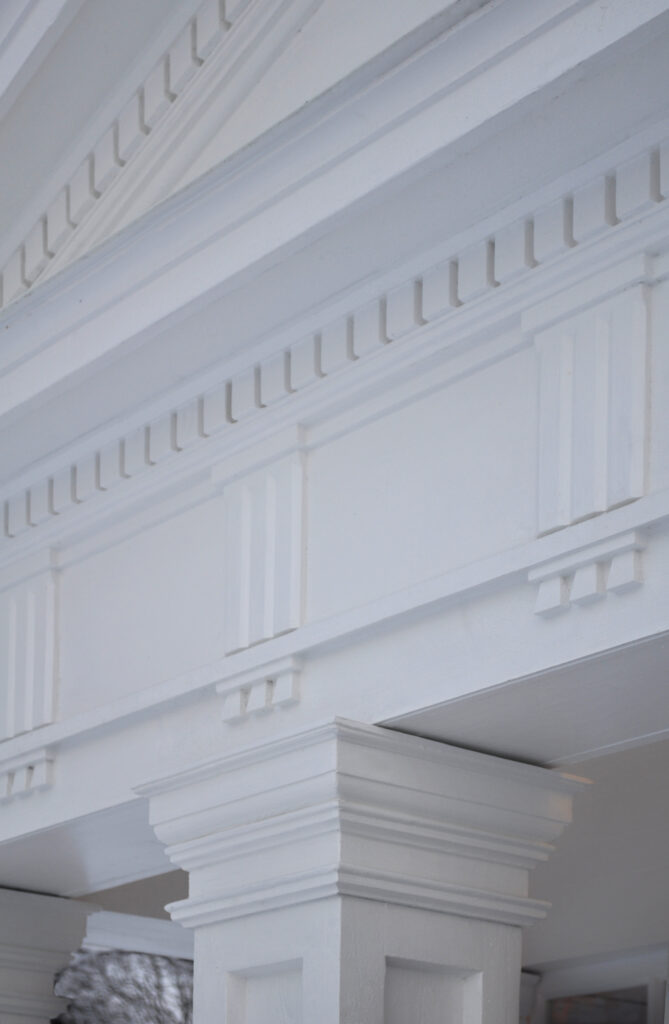
Details
Dentiles, frieze with triglyphs, columns with capitals, astragals, mirrors and bases, there are plenty of classical details here.
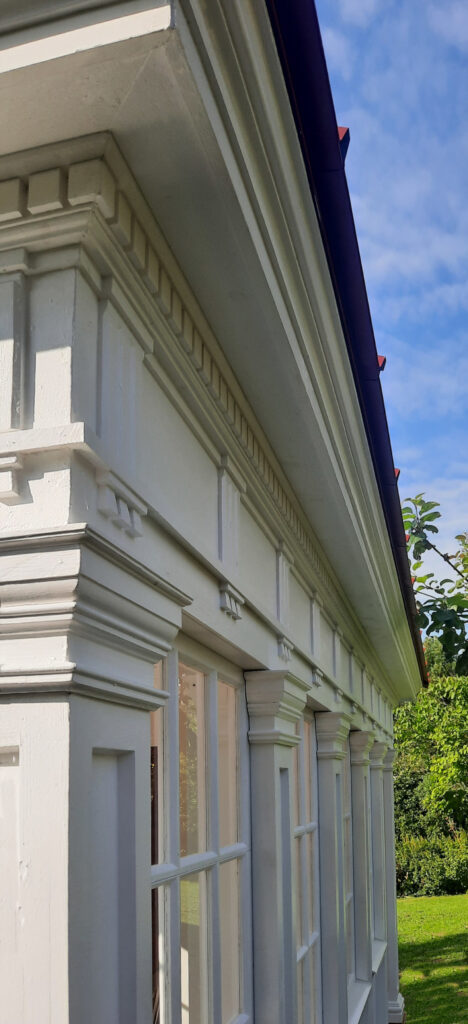
Entablature
The entablature is the part of the building that rests on top of the columns. It is divided into cornice, frieze and architrave and these are in turn divided into even smaller building parts, all with their own names.
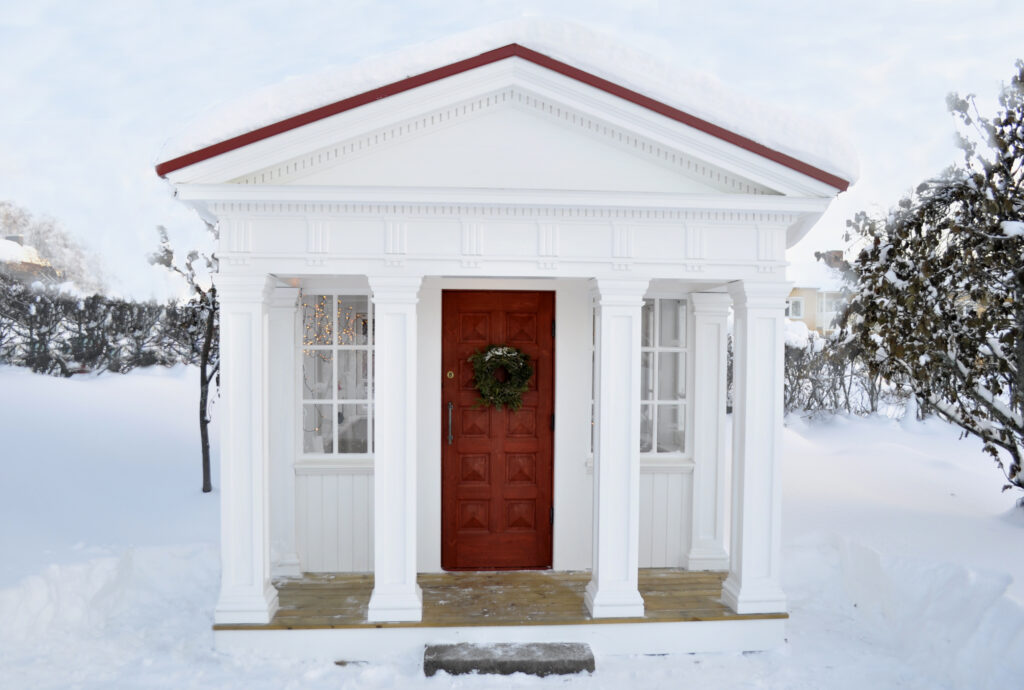
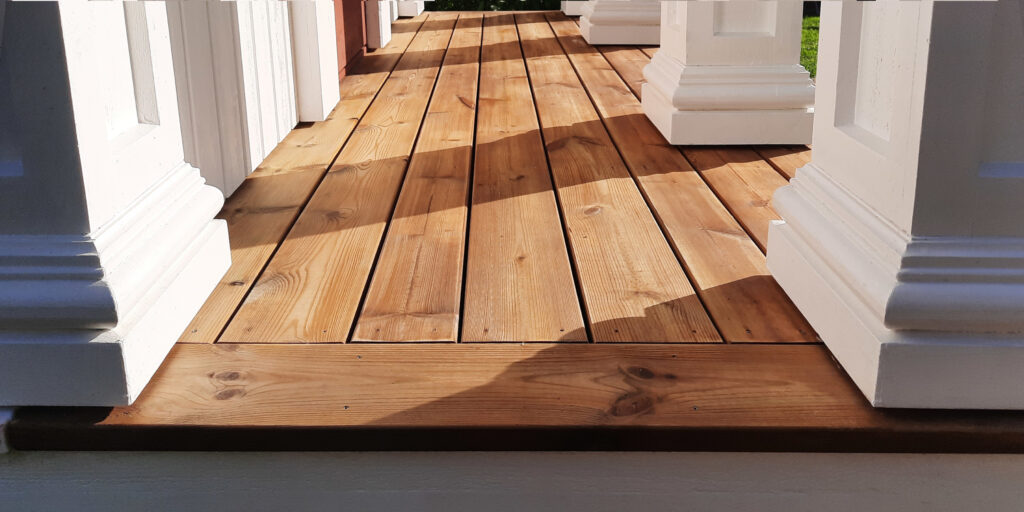
Portico
The porch. Above it rests the triangular pediment.
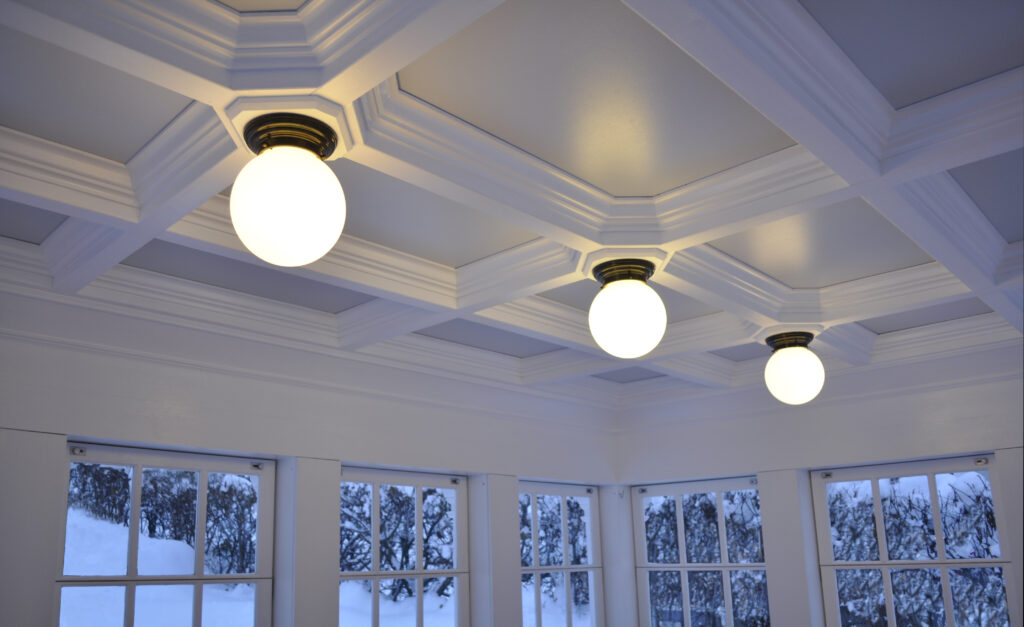
Coffered ceiling
Despite the rather advanced appearance, this ceiling is still easy to install.
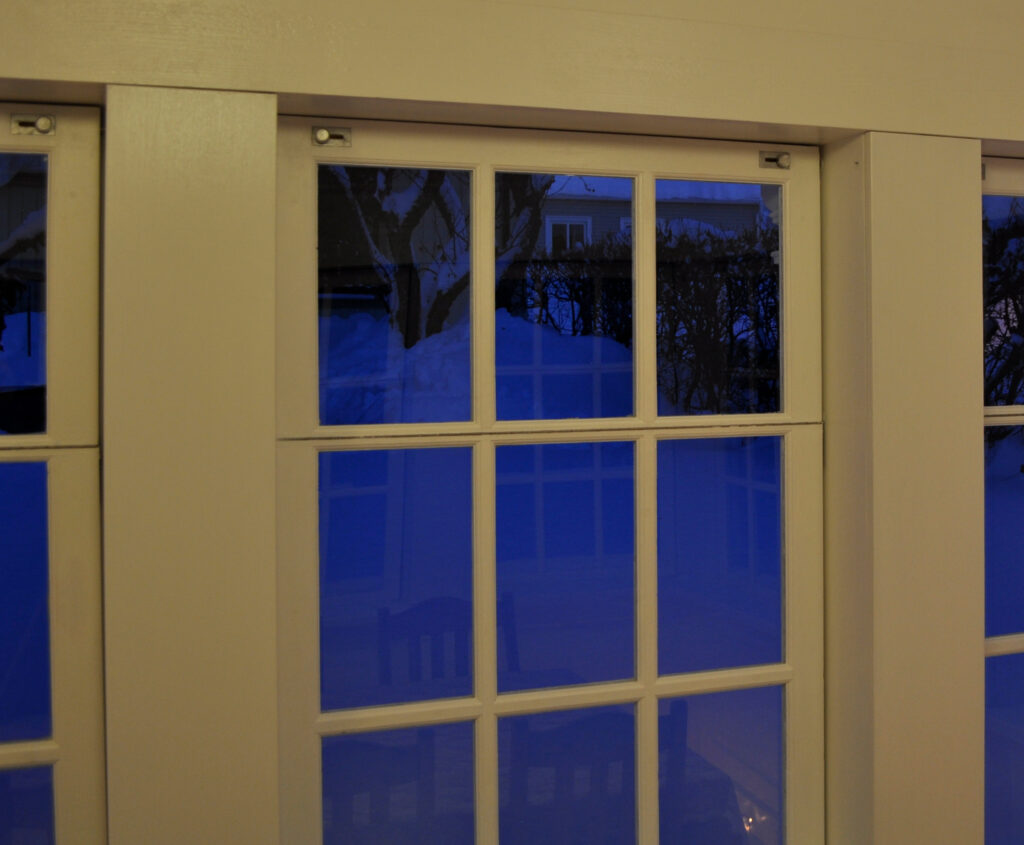
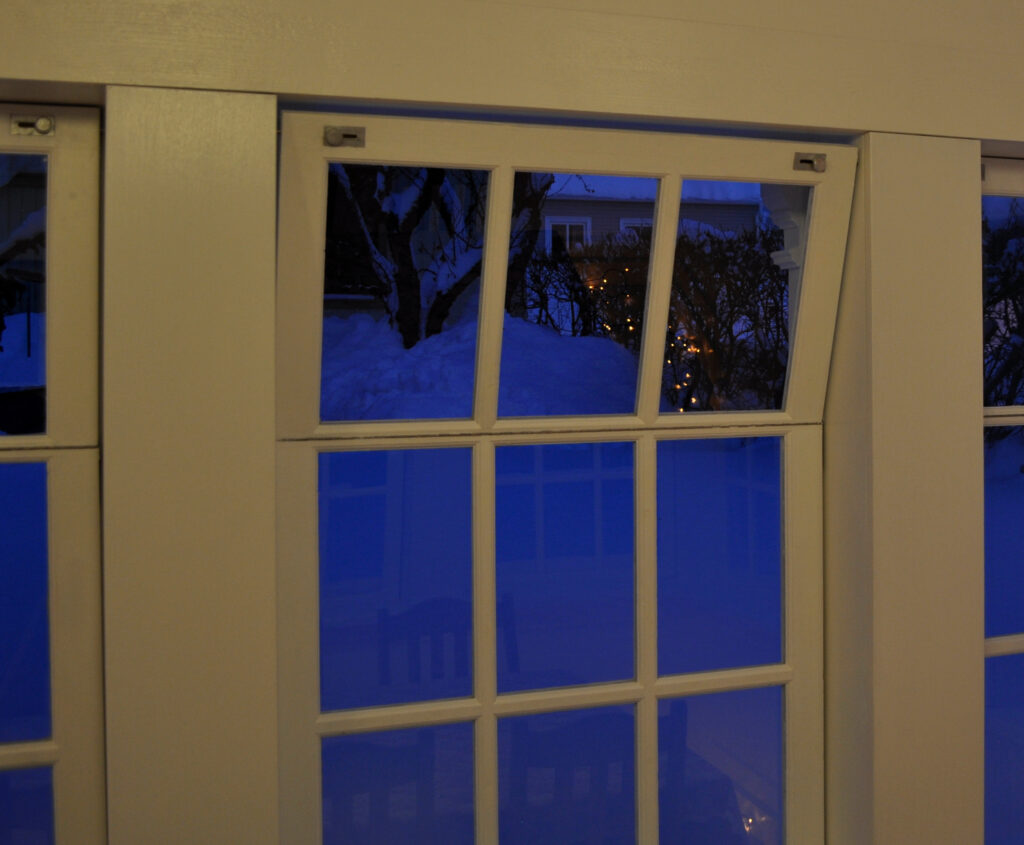
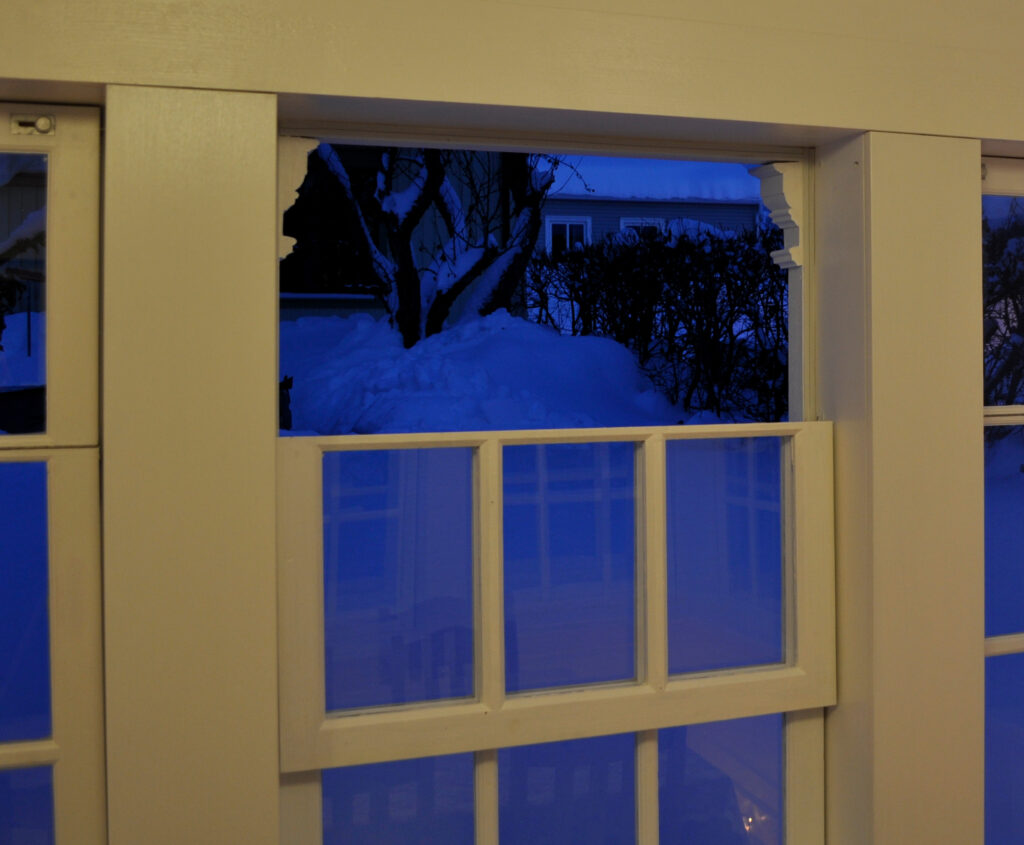
Paned windows
Thirteen windows with real grilles (i.e. the grilles are not just on the outside of the glass). On all of the windows the top row can be opened for ventilation in two positions. In the intermediate position, the risk of penetrating precipitation is low.
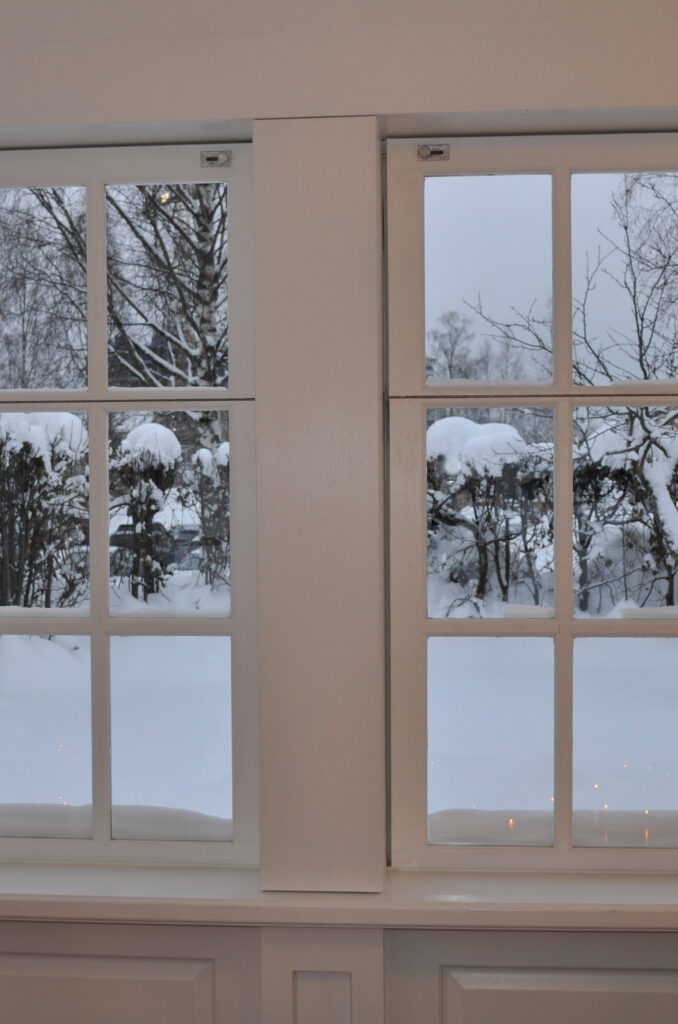
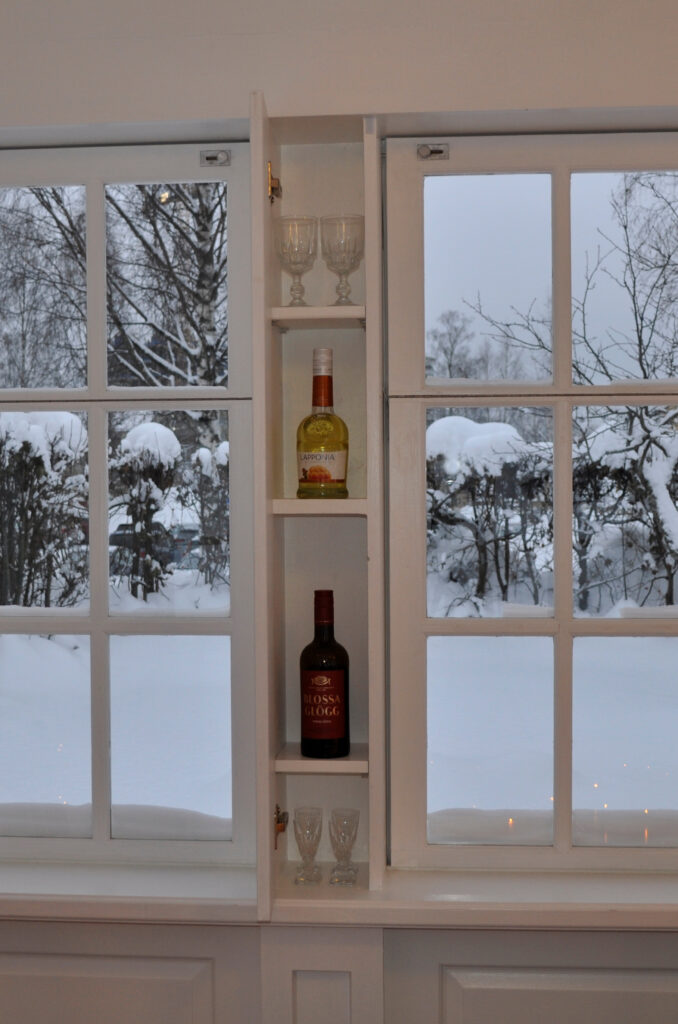
‘Secret’ storage
Eight of the columns have (somewhat) hidden ’bar cabinets’ with shelves where glasses, bottles and other things can be stored.
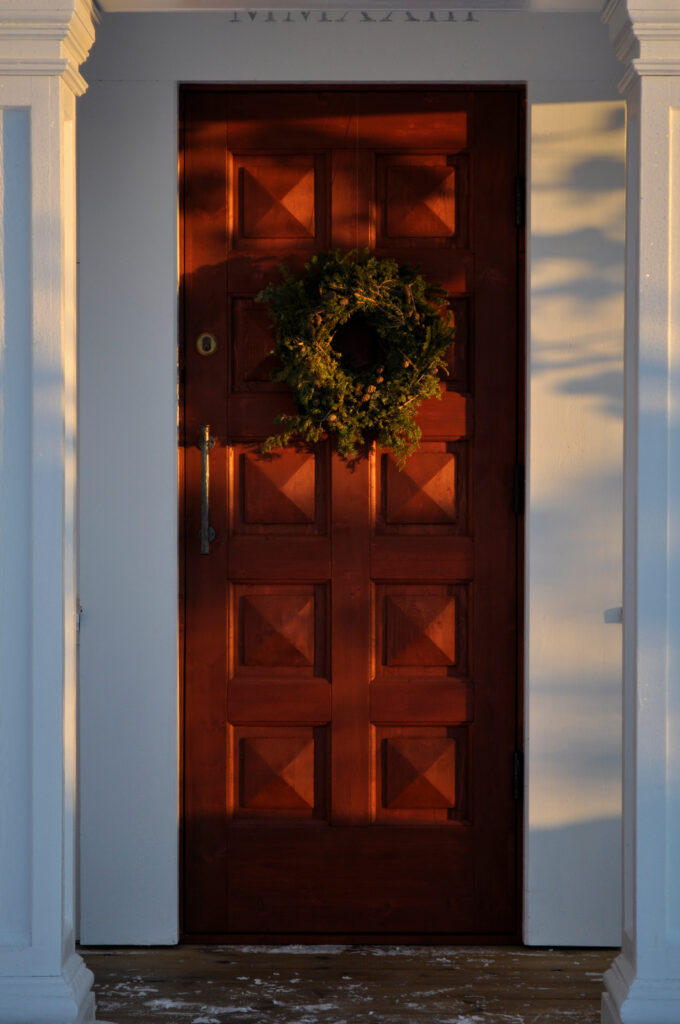
Front door
Robust and handmade with pyramid-shaped mirrors.
